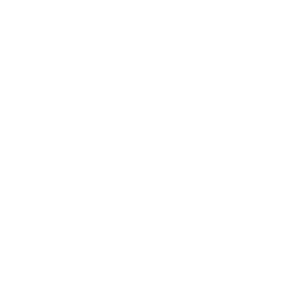
702 Central Avenue
Lexington, Kentucky 40502

Experience the charm of this expertly-restored residence on the appealing Clay Avenue corridor. Built sometime in the first decade of the 20th century, the impressive residence has been lovingly revived by the architectural firm Gibson, Taylor, Thompson & a team of master craftsmen.
Situated on a corner lot, the Queen Anne home spans a spacious 3,528 feet. This historic gem has been respectfully restored for modern living. All salvageable original elements (including fireplaces, mantels, windows, & more) were preserved. Bourbon Millwork built twelve custom windows and new trim was replicated to match the old. Original pocket doors add beauty & versatility.
Architectural Kitchens & Baths designed the oversized, sunny kitchen. As elsewhere in the house, fine brands were selected, including Visual Comfort lighting, Brizo, and Perrin & Rowe plumbing fixtures. The chef’s kitchen also boasts double Wolf ovens & cooktop, as well as a Monogram refrigerator. Further finishes include a Taj Mahal quartzite countertop and backsplash & walnut cabinetry. Abundant storage & pantry space attractively accommodate necessities. A double-sided fireplace adds a warm and welcoming focal point for the space. Meals can be enjoyed in the attached dining space or along the generously-sized island.
The kitchen flows into a light-filled great room perfect for gatherings. Across the central hall, a parlor could serve as a library, study, or additional sitting room. The first-floor primary suite provides a serene escape. The ensuite bath features timeless style and spa-like amenities including an MTI mineral composite soaking tub.
Skylights & refined brass lanterns light the classic staircase. Three upstairs bedrooms & baths complete the 4BR/4.5BA home. Charming details abound, from exposed brickwork to the period ceramic tile surrounding an original fireplace. Copious storage can be found in closets and attic spaces, as well as in the refreshed basement.
Outside, enjoy leafy views of the historic neighborhood from the porch. Woodland Park can be seen from the elevated back deck with its classic pergola. Walk to Clay Avenue shopping (200 feet), Cole’s (0.2 mi), Kroger (0.4 mi), Ashland (0.7 mi), High Street YMCA (0.8 mi), Farmer’s Market (1.2 mi), or Kroger Field (1.6 mi). An H-1 historic overlay ensures the continued preservation of the area.
The property’s R-3 zoning allows for future added density. Systems were installed to reflect this possibility with three hot water tanks and expanded electric capacity.









































































