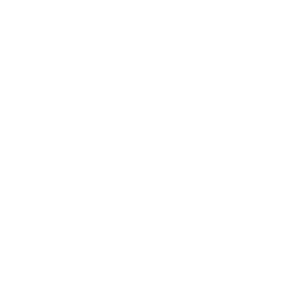
Some of Lexington, Kentucky’s most beloved streets are dotted with homes by the renowned architects of Frankel & Curtis.
The Firm
Frankel & Curtis was formed before 1920 by Leon K. Frankel and John J. Curtis, two trained architect/engineers. Frankel had been a professor, teaching engineering at the University of Kentucky when family circumstances changed his career’s course. Frankel and his wife welcomed a son, James, discovering he was deaf at eighteen months old. A series of specialized schools for James put a strain on an educator’s salary and Frankel began to take on the architectural projects his firm became known for.
James Frankel grew to become a talented architect in his own right, later joining his father’s firm. A 1961 Herald-Leader profile describes James Frankel’s remarkable life and his attention to detail. The article recounts an instance when he directed contractors to remedy a “noisy” light switch he had perceived by only touch. Frankel and his family became powerful advocates for deaf children both locally and nationally, contributing greatly to the development of the Lexington Deaf Oral School (today the Lexington Hearing & Speech Center.)
Residential Work
Frankel & Curtis designed in a variety of architectural styles, from Italian-inspired “villas” to classic Tudor homes, reflecting a growing interest in “revival” homes. After World War I took young American GIs abroad, they returned home with a newly-developed taste for styles seen in the Western Front and England. The interest in some modern home styles waned, with traditional American Revival styles homes, too, surging in popularity. The bulk of Frankel & Curtis’s work was completed during this period between the Wars.
Frankel & Curtis’s clientele was largely comprised of successful merchants, from department store operators to importers to restaurateurs. Many of their clients were themselves or descended from recent immigrants and the development of a masterful home signified their “arrival” in Lexington society. Much of the firm’s work is centered in the new, affluent suburbs clustered “out of town” near Main Street, including the Fairway & Ashland Park neighborhoods. Frankel & Curtis homes are often significant in size lending a commanding presence undoubtedly prized by owners.

Commercial Work
Frankel & Curtis’s extensive portfolio of public work includes schools, places of worships, and many commercial buildings. The Second Presbyterian Church and The Episcopal Church of the Good Shepherd, both on Main Street, were both designed by the firm. The iconic Wolf Wile department store (now the headquarters of Gray Construction) and the former Lexington Clinic building (later the Gratz Park Inn and now The Sire) were also their works. The first unit of Central Baptist hospital, the Delta Delta Delta sorority house, a grandstand for the Trotting Tack and the clubhouse for Ashland Golf Club (now Idle Hour Country Club) were also designed by the firm.


A Sampler of Frankel & Curtis Homes
220 Holiday Road for Lester Bloom
1014 Richmond Road for Phillip Strauss
1301 Richmond Road for George B. Carey
1644 Richmond Road for David Ades
258 S. Ashland Avenue for Sim Weil
265 S. Ashland Avenue for Fulton Warren Clare
201 S. Hanover Avenue for Dr. Charles Vance
239 S. Hanover Avenue for Ralph McCracken
131 S. Hanover Avenue for J. Bruce Davis
117 Sycamore Road developed with the newspaper as the “Herald Model Home”



